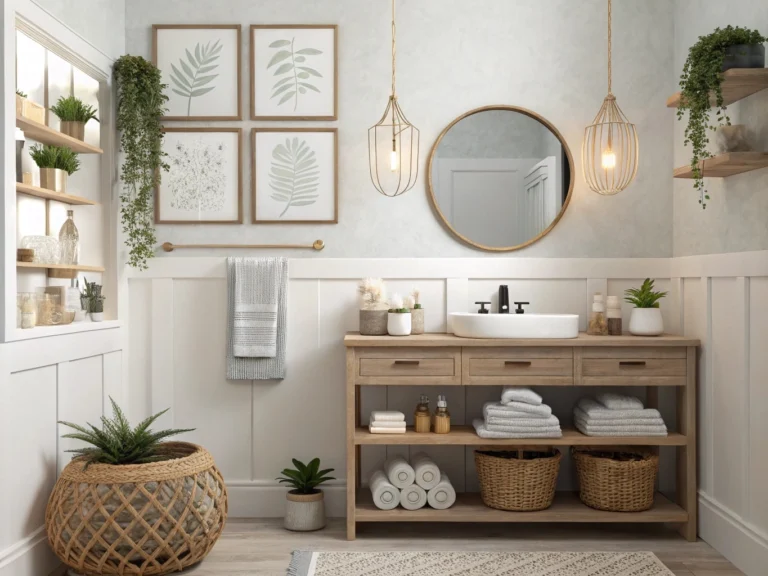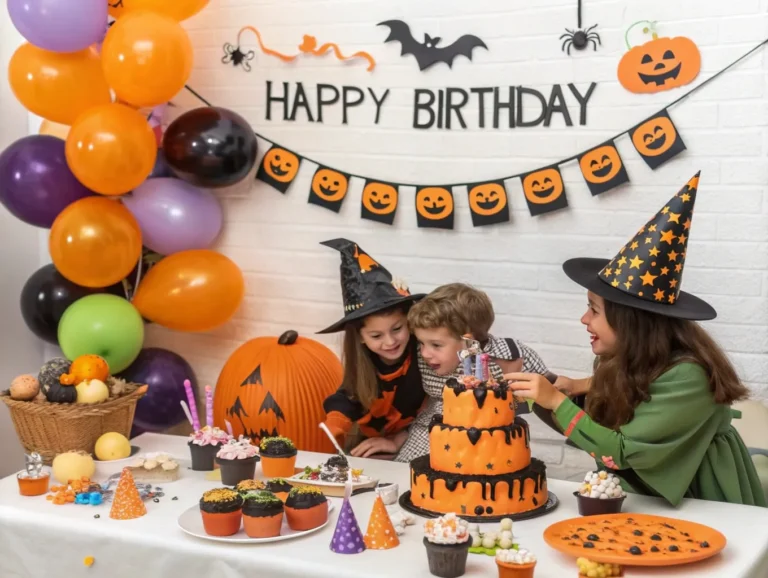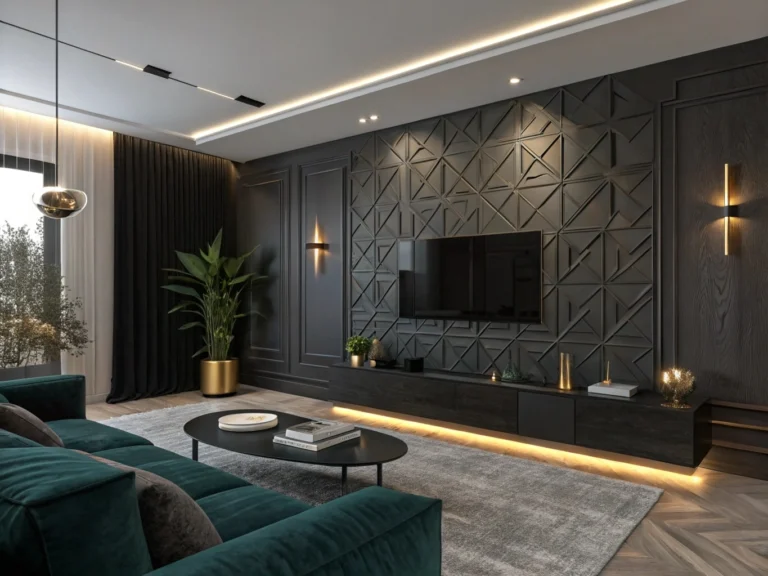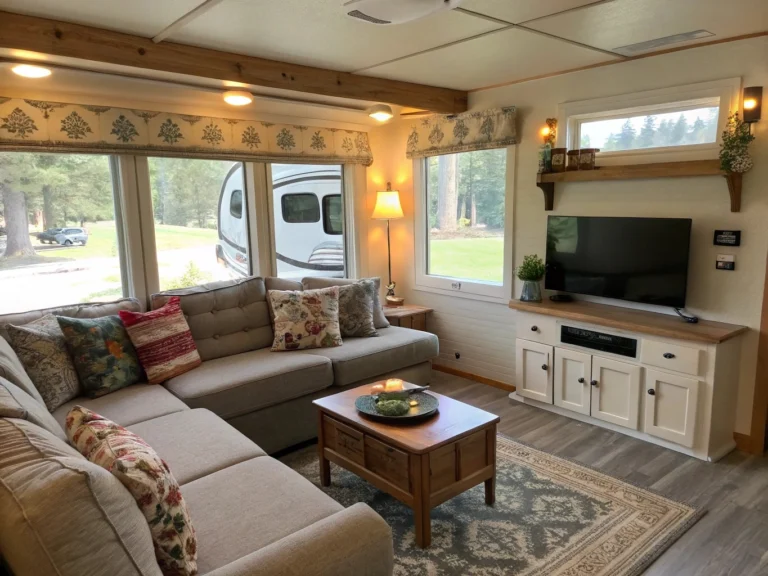18 Brilliant 12×24 Tiny House Plans to Maximize Small Space Living in Style

Living tiny doesn’t mean sacrificing style, comfort, or functionality. With the rise in minimalist living and eco conscious lifestyles, 12×24 tiny house plans have become a popular choice for those looking to downsize without giving up modern conveniences. Whether you’re planning to live off grid, create a guest cottage, or design a cozy vacation rental, these compact floor plans offer creative ways to make the most out of limited square footage.
Whether you’re dreaming of a rustic cabin in the woods or a sleek modern micro home, these ideas will spark inspiration and help you take the next step in your tiny living journey. Get ready to explore stylish, functional, and affordable ways to live big in a small space.
Open Concept Living with Loft Bedroom
An open concept layout helps make a 12×24 tiny home feel significantly larger than it is. By integrating the living, dining, and kitchen spaces into one flowing area, you create an inviting and multifunctional zone. Adding a loft bedroom above the kitchen or bathroom maximizes vertical space without compromising the floor plan.

This layout works particularly well for couples or solo dwellers who want a cozy yet airy environment. High ceilings and large windows enhance the sense of openness, allowing light to fill the entire interior. The loft can be accessed via a space saving ladder or custom staircase with storage underneath.
Clever use of color can further emphasize openness: soft whites, light greys, and natural wood tones contribute to a calming aesthetic. Add minimalistic furniture and built-ins to maintain flow and avoid clutter.
Rustic Cabin with Wrap Around Porch
A 12×24 plan can effortlessly take on a rustic cabin vibe, especially with the addition of a wraparound porch. This exterior extension provides a relaxing outdoor space while enhancing the tiny home’s curb appeal. Think cozy evenings with rocking chairs and string lights under the stars.

Inside, the rustic aesthetic continues with wood paneled walls, exposed beams, and antique inspired fixtures. Keep the layout simple with a central living area, a rear bathroom, and a front facing bedroom with porch access. You can even use barn style sliding doors to save space and reinforce the cabin charm.
This design is ideal for those who love nature and want a retreat style residence with character and warmth. Whether used as a primary residence or weekend getaway, it offers timeless appeal.
Dual Loft Family Friendly Layout
For small families, a dual loft design offers practicality and comfort in a compact space. This layout typically places sleeping areas on both sides of the house, with a central kitchen and bathroom in between. It’s perfect for parents and kids or even for hosting guests.

By elevating sleeping quarters, you preserve valuable ground level space for communal areas. Include built-in storage in staircases, under seating, and beneath beds to keep things tidy. Safety railings and accessible ladders make the lofts family friendly.
This configuration promotes both privacy and togetherness, making it a smart solution for those with growing families or shared living arrangements.
Modern Minimalist Studio Plan
A modern minimalist studio layout uses the 12×24 space as a unified room with seamless transitions between zones. Sleek lines, hidden storage, and neutral tones create a sense of calm and cleanliness. This design is perfect for remote workers or creatives seeking a distraction free environment.

Use fold down furniture like Murphy beds or wall mounted desks to keep the space flexible. Combine sleek cabinetry, flush lighting, and seamless flooring to maintain visual flow. A large picture window or sliding glass door enhances natural lighting.
The minimalist lifestyle encourages intentional living, and this plan is a perfect physical reflection of that philosophy.
Off-Grid Sustainable Layout
Sustainability is at the heart of many tiny house builds, and a 12×24 off grid plan supports a self sufficient lifestyle. Solar panels, composting toilets, and rainwater collection systems make it possible to live comfortably with minimal environmental impact.

Design the floor plan with energy efficiency in mind, install insulation, orient the house for passive solar gain, and use reclaimed materials. A compact kitchen, multifunctional dining nook, and a convertible sofa bed keep the layout functional.
This type of home is perfect for nature enthusiasts, survivalists, or those looking to reduce their carbon footprint without giving up comfort.
Farmhouse Style Tiny Home with Galley Kitchen
Bring countryside charm into your tiny living with a farmhouse style layout. A galley kitchen running along one side of the house makes food prep efficient, while the other side can house a cozy living area with a farmhouse style sofa and shiplap walls.

Use a sliding barn door for the bathroom to complete the farmhouse look. Combine vintage style light fixtures with natural textures like linen curtains and wicker baskets. The space feels timeless and inviting.
This setup is ideal for those who love traditional aesthetics paired with smart space use.
Coastal Inspired Beach Getaway
A beachy 12×24 tiny home offers a breezy, tranquil retreat. Light blue accents, whitewashed walls, and natural fibers create a calm, coastal atmosphere. Incorporate a small deck for outdoor relaxation, and large windows to capture sea views or sunshine.

Inside, opt for light, airy furnishings like rattan chairs, nautical details, and ocean-inspired artwork. This plan is excellent for vacation rentals or personal seaside escapes.
Its light hearted vibe and clever use of space make it a favorite among tiny house beach lovers.
Urban Chic Tiny Apartment Layout
If you’re adapting your 12×24 plan for urban living, go chic with an apartment style design. Use modern finishes like marble countertops, brass fixtures, and concrete accents. Add a Murphy bed and slimline appliances to keep it stylish and compact.

Partition the sleeping area with sliding glass dividers or curtains for flexible zoning. Include high end storage solutions and smart tech for convenience. This layout suits professionals who want modern aesthetics and urban practicality in a tiny footprint.
Tiny House with Office Nook
As remote work becomes more common, incorporating a dedicated office space into your 12×24 tiny home is a smart move. Carve out a nook near a window for a compact desk, shelves, and ergonomic seating.

Keep the office zone visually distinct with a soft accent color or a small rug. Use natural lighting and soundproofing materials to maintain focus. The rest of the layout can still include a kitchen, loft, and bathroom with clever zoning.
This plan supports work life balance in small living environments.
Zen-Inspired Retreat with Tatami Layout
Inspired by Japanese minimalism, a Zen style layout emphasizes calm, order, and intentionality. The design uses simple lines, natural materials, and an open floor plan with low-profile furniture such as futons, floor cushions, and tatami mats. This layout creates a meditative atmosphere perfect for peaceful living.

Use sliding shoji screens to separate spaces without crowding the interior. Incorporate built-in storage beneath raised platforms or floor beds to reduce visual clutter. A small kitchen with bamboo cabinets and stone countertops complements the overall aesthetic.
Muted color tones like beige, soft grey, and natural wood enhance the tranquil feel. Add plants, soft lighting, and an incense corner to complete the spiritual ambiance.
Scandinavian Hygge-Inspired Layout
Scandinavian design is known for its clean lines, functionality, and cozy atmosphere making it ideal for a 12×24 layout. Focus on bright interiors, layered textiles, and warm wooden finishes that bring comfort and simplicity together.

Use an open kitchen-living space with a built-in bench dining area. A lofted bed with ladder access helps conserve floor space, while shelves and drawers provide hidden storage. Incorporate white walls with light oak floors and matte black accents for a trendy hygge look.
Candles, wool throws, and natural elements like stone and wood help create a calm, inviting retreat. This layout is perfect for those who value coziness, simplicity, and chic minimalism.
Split Level Layout with Elevated Living Room
Split level design adds a sense of separation without solid walls. By elevating the living room slightly above the rest of the space, you create a dynamic flow and visual interest in a small home. This also allows for storage compartments beneath the raised platform.

This layout works well for entertaining, with a cozy loft like living space that overlooks the rest of the home. A kitchen and dining area can sit on the lower level, with a compact bathroom tucked neatly under the elevated zone.
The separation helps define spaces while maintaining an open concept atmosphere. Use layered lighting and cohesive materials throughout to tie it all together.
Tiny Home with Rear Bedroom and Front Deck
This plan features a ground-level bedroom at the rear of the house ideal for those who prefer to avoid lofts or ladders. The front section includes a kitchen and seating area, flowing directly onto a front deck that expands the living space outdoors.

The separation allows for a more traditional home layout within the tiny format. The bedroom can include built-in wardrobes or under bed drawers, while the deck offers room for outdoor dining or relaxation.
With the right styling, this setup feels like a full sized home compressed into a compact, efficient layout. It’s excellent for seniors, couples, or anyone wanting single-level living.
Tiny Home with Murphy Bed and Foldable Walls
For ultra-flexible living, a Murphy bed combined with foldable or sliding partition walls allows one room to serve many purposes. The bed tucks away during the day, and walls can reconfigure the space depending on your needs home office, yoga room, or extra guest space.

This plan uses clever cabinetry and modular design to make the most of the 12×24 footprint. Light, flexible materials like plywood and laminate help reduce weight while maintaining style.
It’s a great choice for creatives, travelers, or digital nomads who want adaptability in a sleek, modern environment.
Retro Camper Inspired Floor Plan
Bring back vintage charm with a camper style layout that feels fun and nostalgic. Use curved cabinetry, retro appliances, and colorful accents to give the home a playful personality.

Place the kitchen along one wall, with a convertible dinette and a cozy sleeping area tucked at the back. The bathroom can be wet room style to conserve space. Use bold color schemes like turquoise and red, or pastel palettes for a softer retro look.
This plan is great for road trip lovers and retro enthusiasts wanting a permanent version of their favorite camper van.
Luxury Spa-Inspired Retreat
Turn your tiny house into a relaxing retreat with a spa inspired layout. Think oversized walk in showers, natural stone tiles, a compact soaking tub, and mood lighting. A bedroom loft or daybed tucked to the side allows room for spa-like luxuries below.

Use earthy materials like slate, bamboo, and reclaimed wood. Add aromatic features like an essential oil diffuser or herbal storage nook. The space becomes a sanctuary of relaxation despite the small size.
Perfect for those who prioritize self care, wellness, and luxury living in a compact footprint.
Industrial Loft Vibe with Exposed Materials
This edgy design celebrates raw textures like exposed brick, metal piping, and concrete countertops. Use an open ceiling to show off structural beams and go bold with black window frames and matte finishes.

A central loft accessed by a metal ladder can double as a bedroom or creative workspace. This layout leans into gritty charm while still offering a comfortable, practical home.
Ideal for artists, musicians, or anyone wanting a bold, urban style in a small package.
Boho-Chic Layout with Indoor Plants and Textures
Boho lovers rejoice, this 12×24 layout lets you layer up textures, colors, and natural materials. An open concept living area can include a macramé swing, jute rugs, and rattan furniture. Add a loft bed with dreamy draped curtains for cozy vibes.

Use layered textiles like crochet throws, patterned pillows, and tribal art to personalize the space. Plants are key here, filling shelves, corners, and window sills with greenery for a lush feel.
This design is perfect for free spirits and creative souls who want personality and warmth in their tiny home.
Conclusion
Tiny homes may be small in size, but with the right 12×24 floor plan, they can be limitless in style, function, and comfort. From rustic retreats to urban escapes, these thoughtfully designed layouts show that maximizing space doesn’t mean minimizing quality of life. Every square foot matters and with creativity and care, you can craft a tiny home that meets all your needs and more.
Whether you’re dreaming of an eco-friendly sanctuary, a travel inspired haven, or a chic minimalist studio, there’s a 12×24 plan ready to make that dream a reality. Choose the layout that fits your lifestyle, infuse it with your personality, and enjoy living large in your perfectly tiny space.






