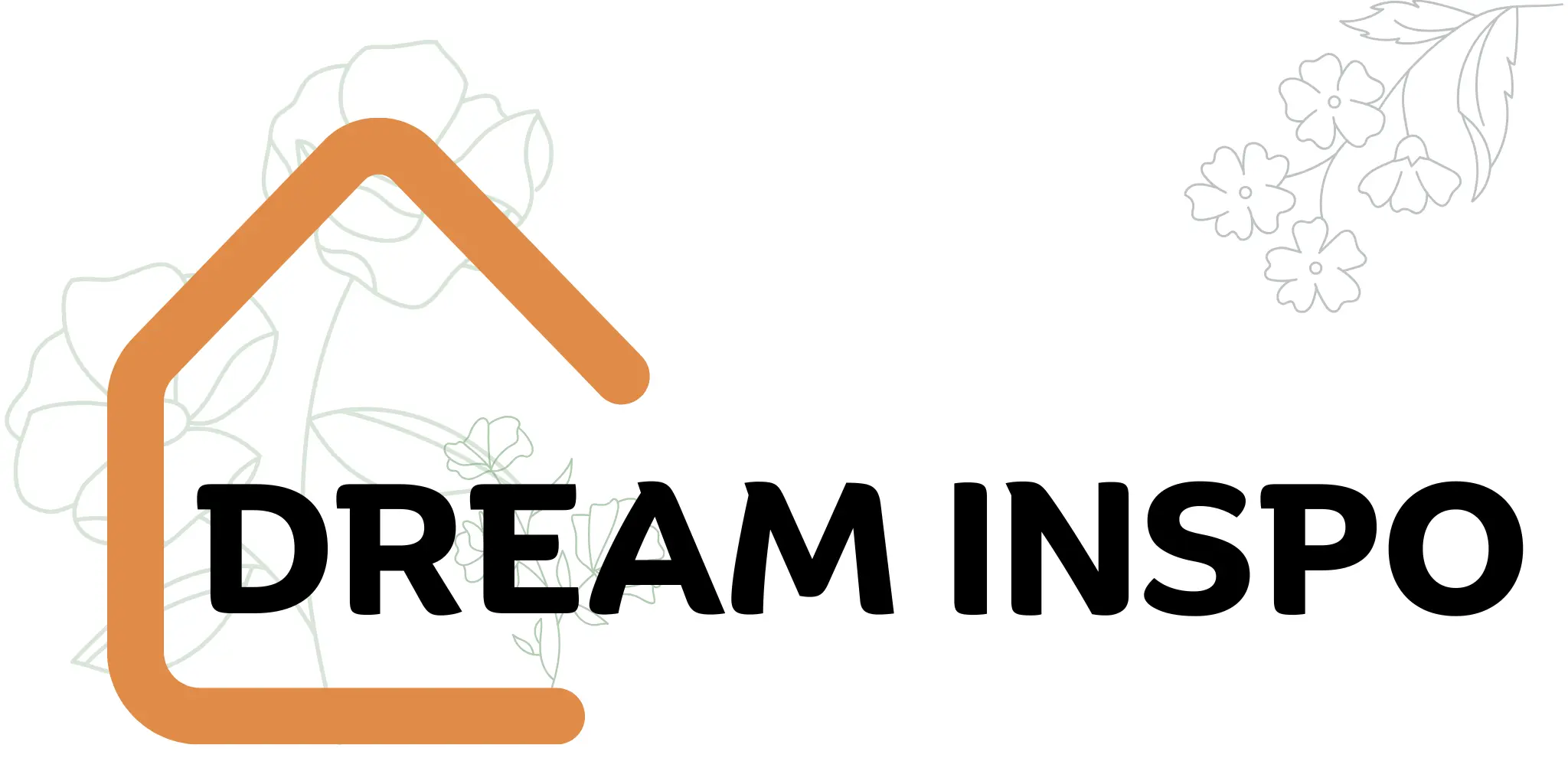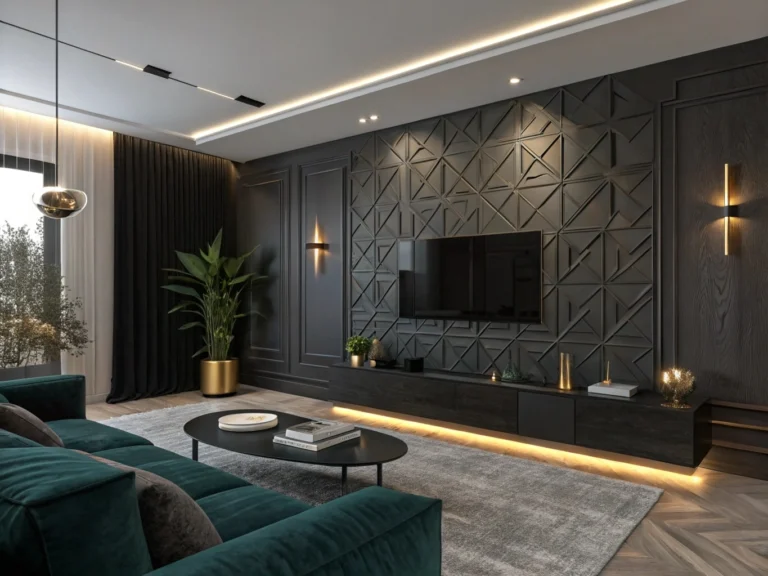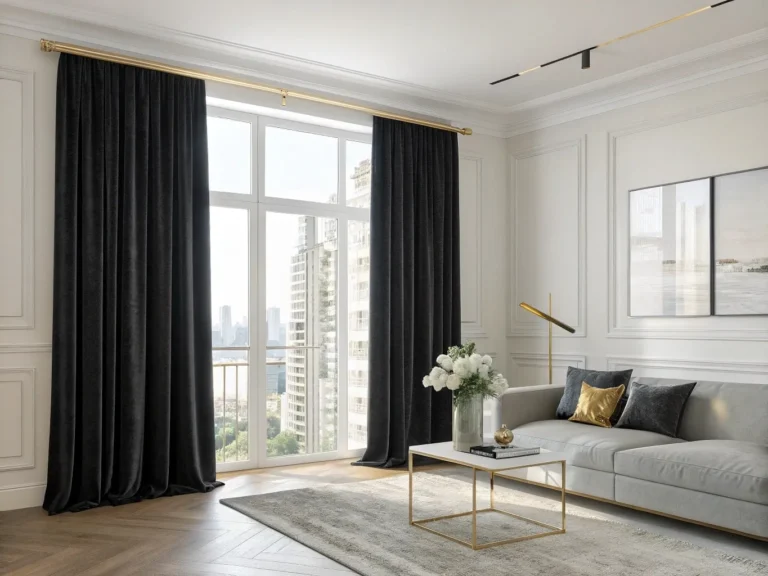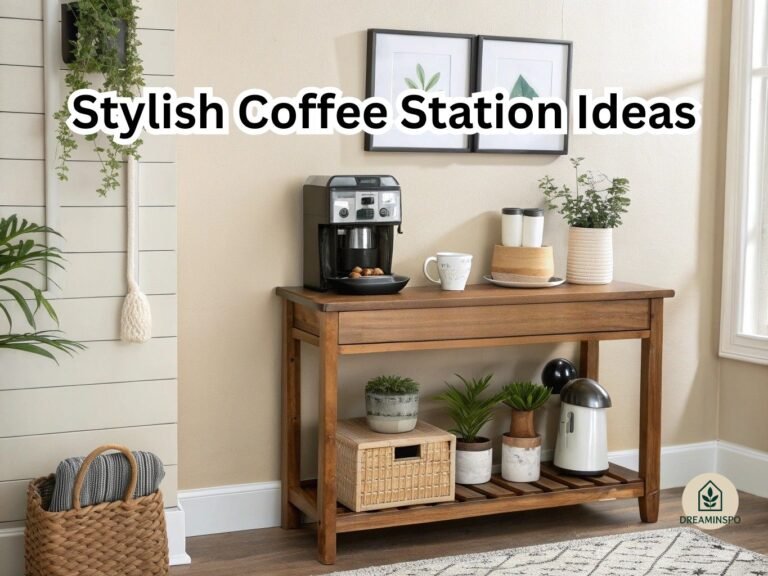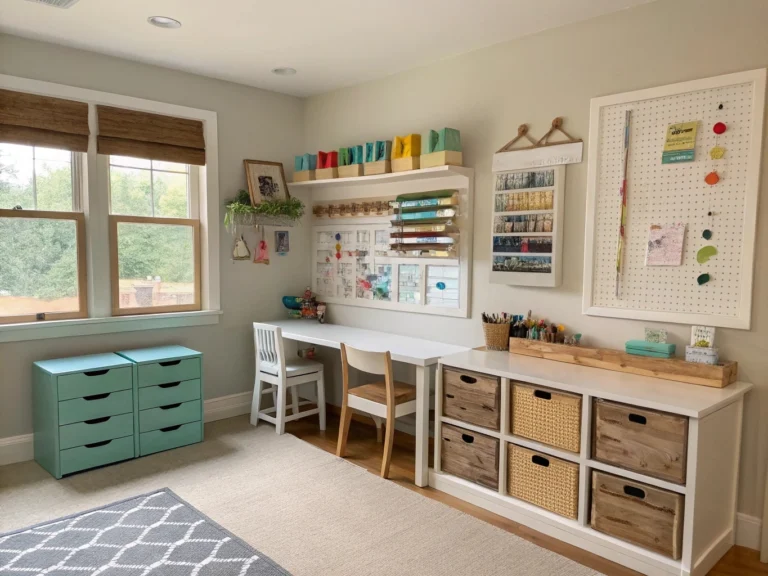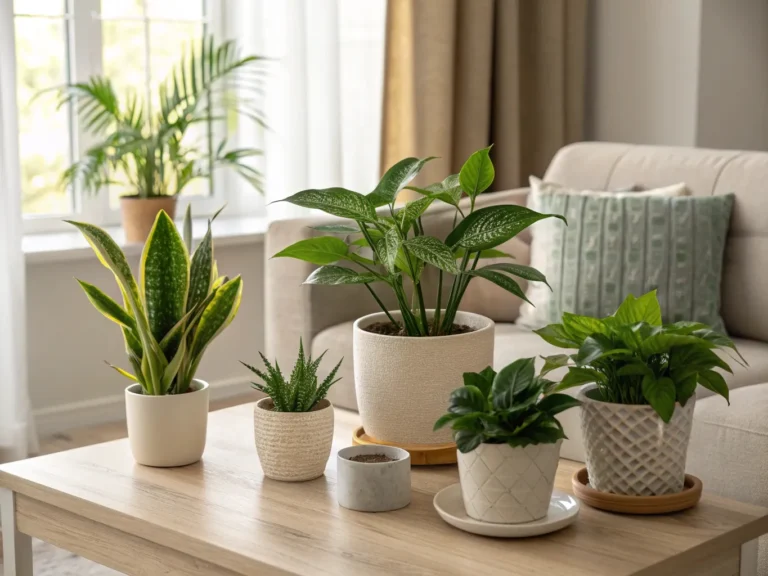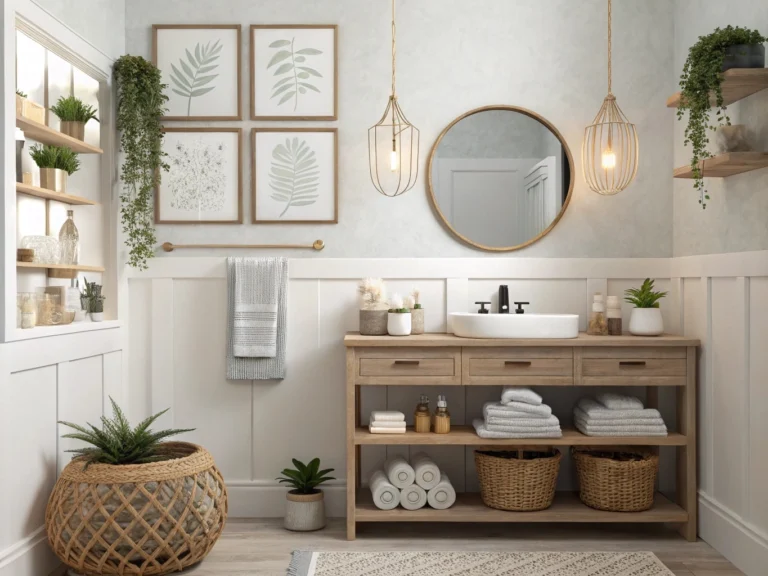15 Barndominium Floor Plans with Rustic Charm & Modern Comfort
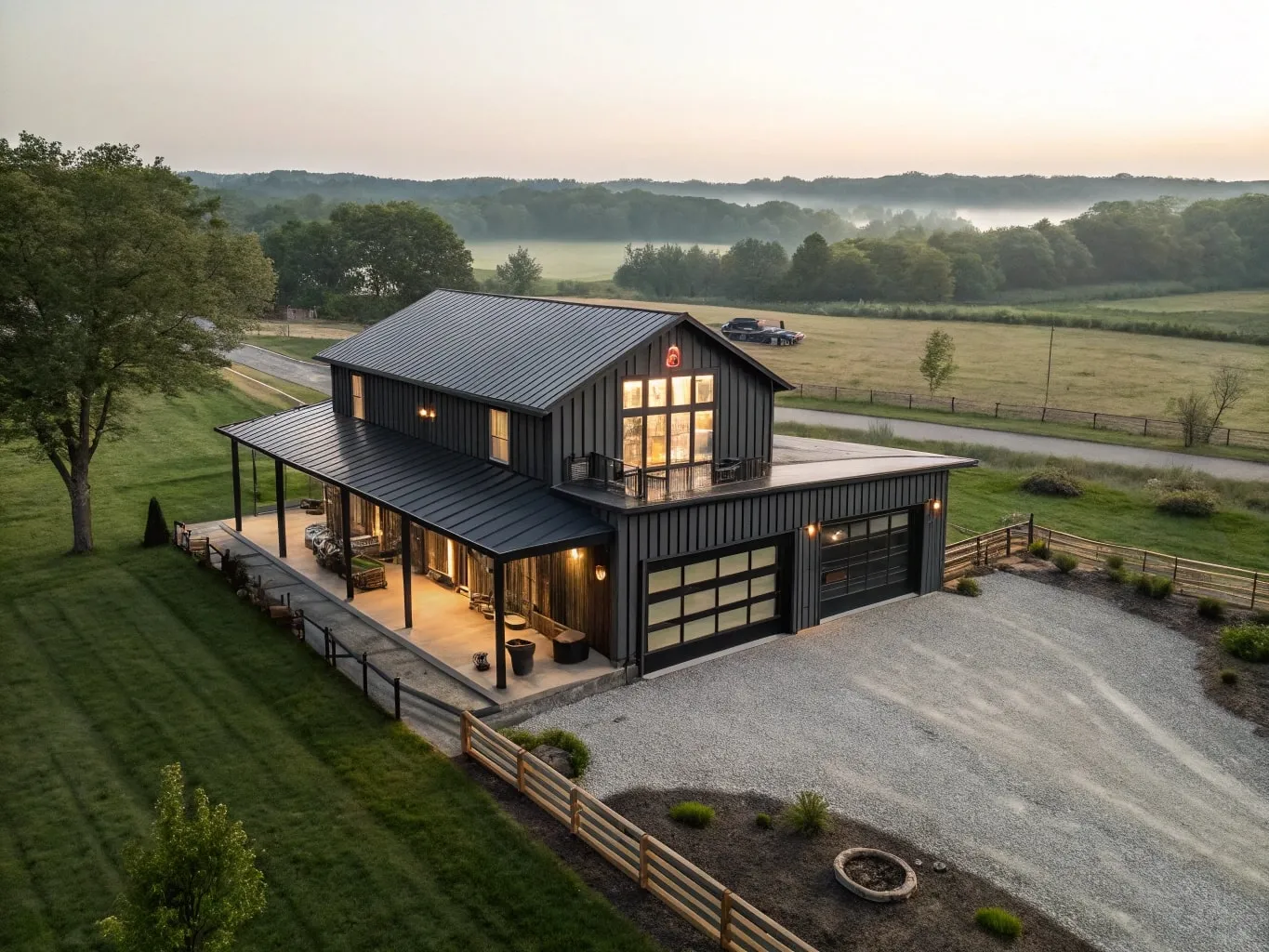
Barndominium floor plans have become a top choice for homeowners seeking the perfect mix of rustic charm and modern design. Inspired by traditional barns but built for today’s lifestyle, barndominiums offer more than just looks — they’re known for their open-concept layouts, high ceilings, and customizable spaces. Whether you’re after a minimalist country retreat or a stylish family home, this architectural trend is winning hearts for its flexibility and functionality.
What makes barndominiums even more appealing is their cost-effectiveness, low maintenance, and endless layout possibilities. From cozy one-bedroom layouts to sprawling multi-story homes with workshops and lofts, there’s a plan for every kind of dream home. Below, we’ve gathered 15 stunning barndominium floor plans to help you envision your ideal living space, each offering a unique blend of style, comfort, and practical flow.
Open Concept Loft Style Barndominium
This layout features an open central living space with exposed beams, high vaulted ceilings, and large picture windows. The living, dining, and kitchen areas seamlessly blend together, ideal for entertaining or cozy nights in.

Bedrooms are positioned on opposite sides of the floor plan, offering privacy. A loft above the kitchen provides a great bonus space for a home office or extra guest sleeping area.
This design is perfect for small families or couples who want a spacious yet minimalist feel with a rustic twist.
3 Bedroom Family-Friendly Barndo
Designed for growing families, this layout includes three generously sized bedrooms, two bathrooms, and a central great room that acts as the home’s heart.

The master suite is placed on one side of the home for added privacy, complete with ensuite bath and walk in closet. The other two bedrooms are grouped together, perfect for kids or guests.
This plan is a balanced choice for comfort, privacy, and space all with that signature barndo look.
Barndominium with Wrap Around Porch
This plan focuses on outdoor living just as much as indoor comfort. The open concept layout inside connects directly to a wide wraparound porch that spans three sides of the house.

With the kitchen and living areas facing large glass doors, you get indoor outdoor flow and stunning views. Bedrooms are tucked to the back for quiet and privacy.
Perfect for country living and outdoor entertaining, this layout invites relaxation year round.
Compact One Bedroom Floor Plan
If you’re looking for something minimalist or ideal as a guest house, this one bedroom plan is a dream. It features a small living space, kitchenette, full bath, and spacious bedroom with closet.

The floor plan is highly efficient, and vaulted ceilings add volume to the compact square footage. Ideal for small lots, rental units, or first time homeowners.
Despite its small footprint, this layout packs style and comfort into every inch.
Barndo with RV or Workshop Garage
This plan is designed with extra function in mind. One half of the barndo is a fully livable two bedroom home, while the other half features an oversized garage for an RV, workshop, or studio space.

The living quarters include a kitchen, living area, and bathroom, making this layout perfect for hobbyists, mechanics, or those living off grid.
It’s a fantastic blend of utility and style for multi purpose living.
Two-Story Modern Farmhouse Barndo
This two story layout gives the best of both worlds rustic appeal and modern sophistication. The main level includes an open kitchen, dining, and great room with double height ceilings, while the upper level offers multiple bedrooms or office space.

A full master suite on the ground floor ensures accessibility, while upstairs rooms offer flexibility for kids or guests.
Ideal for families who need space but love a cozy farmhouse vibe.
U-Shaped Barndominium Plan with Courtyard
A U-shaped design surrounds a private outdoor courtyard perfect for intimate gatherings, gardens, or a tranquil fountain area.

This layout creates a strong indoor, outdoor connection, with rooms opening to the courtyard through French doors. Bedrooms, kitchen, and living areas are distributed on three sides of the structure.
Great for entertaining or creating a peaceful retreat style home.
Industrial-Style Barndo with Mezzanine
This plan takes a bold industrial approach, with polished concrete floors, exposed steel beams, and minimalist decor. The mezzanine overlooks the main floor and can be used as an art studio, office, or guest sleeping area.

Downstairs includes a sleek kitchen, spacious living room, and spa-style bathroom. The design emphasizes open vertical space and large glass walls.
Perfect for artists or creatives who want function and flair.
Barndominium with Dual Master Suites
This unique layout offers two master bedrooms, each with its own ensuite bathroom and walk in closet perfect for multi generational living or shared homes.

The open living area sits between the two wings of the home, with a communal kitchen and dining space in the center.
Flexible and functional, this plan supports both privacy and togetherness.
Luxury Barndo with Outdoor Kitchen
This spacious plan blends elegance with country charm. It includes a large indoor living space, chef’s kitchen, formal dining area, and sliding doors that open onto a covered patio with a fully equipped outdoor kitchen.

A private master suite, two guest bedrooms, and a home office round out the space.
Perfect for hosting parties or enjoying al fresco living.
Barndominium with Detached Guest Suite
This floor plan features a spacious main house with an adjacent, detached guest suite. The main home includes an open concept kitchen, living room, and master suite, while the guest house has a private bedroom, bath, and small kitchenette.

Perfect for accommodating extended family, Airbnb guests, or creating a quiet home office, this layout offers privacy while keeping everyone close by. The buildings can be connected via a covered breezeway or landscaped garden path.
It’s ideal for multigenerational living or those looking to add flexible space to their homestead.
L-Shaped Barndominium with Pool View
This L-shaped floor plan offers excellent backyard access and is great for those planning to build around a pool or patio. One wing contains the living, dining, and kitchen areas, while the other holds the bedrooms.

Glass sliding doors along the interior of the “L” open directly onto a pool deck, making this plan ideal for warm climates or anyone who loves entertaining outdoors. The L-shape also offers natural privacy for the backyard.
A stylish solution for blending indoor comfort with resort style living.
Barndominium with Upstairs Rental Unit
This clever design includes a full primary residence on the ground floor and a separate upstairs unit accessible via an exterior staircase. The upstairs includes a kitchen, bath, and bedroom ideal for short term rentals or independent family members.

The main home features vaulted ceilings, an open great room, and a spacious master suite with a walk in closet and soaking tub. This layout allows you to generate income without sacrificing your living space.
A fantastic option for rural property owners or anyone planning to make their barndominium investment friendly.
Hybrid Barndominium with Horse Stalls
Designed for those who live equestrian life, this barndominium combines a residential floor plan with a built-in barn. The living space includes a 2-bedroom home with a rustic kitchen and mudroom, while the barn portion offers 2–4 horse stalls and tack storage.

Perfect for ranch living or small hobby farms, this layout blends lifestyle with function. You can literally step out your back door into the stable.
Barndo with Game Room & Media Lounge
This entertainment focused layout includes a spacious great room, an open kitchen, and a dedicated wing with a game room and media lounge. Perfect for hosting, this home features a bar, home theater setup, and optional pool table.

Bedrooms are located on the opposite side of the house, keeping rest areas quiet while the entertainment zone buzzes with activity. Great for families, friend groups, or weekend entertainers.
If you love to host, this floor plan gives your barndominium major bonus points for fun and functionality.
Conclusion
Whether you’re dreaming of a small weekend getaway, a family homestead, or a luxury countryside retreat, barndominiums offer flexibility, character, and charm. These 15 barndominium floor plans provide the perfect inspiration to help you build a home that fits your lifestyle and reflects your aesthetic. With soaring ceilings, open layouts, and thoughtful touches, barndos make a bold and beautiful statement.
Save your favorites, mix and match features, or show these plans to your architect. Your dream home starts right here. Barndominiums aren’t just houses; they’re a lifestyle built from the ground up.
FAQs
What is a barndominium and how is it different from a regular house?
A barndominium is a barn-inspired home that combines rustic style with modern living features. Unlike traditional houses, barndominiums often use metal building shells, offer open-concept layouts, and are easier to customize for workspaces, garages, or multi-use areas.
Are barndominium floor plans customizable?
Yes, most barndominium floor plans are highly customizable. You can modify layouts to add lofts, porches, extra bedrooms, or workshops — making it easy to create a home that suits your lifestyle and space needs.
How much does it cost to build a barndominium?
The cost varies based on size, materials, and finishes, but barndominiums generally cost less per square foot than traditional homes. On average, expect to spend between $70 to $130 per square foot, depending on your design and location.
Can you build a barndominium in any location?
In most cases, yes — but zoning laws, building codes, and HOA rules vary. It’s important to check with local authorities before starting a barndominium project to ensure your chosen land is eligible for this type of construction.
What are the benefits of choosing a barndominium floor plan?
Barndominium floor plans offer several perks: open living spaces, flexible layouts, faster build times, and lower costs. They’re ideal for families, remote workers, hobbyists, or anyone looking to combine charm with functionality.
