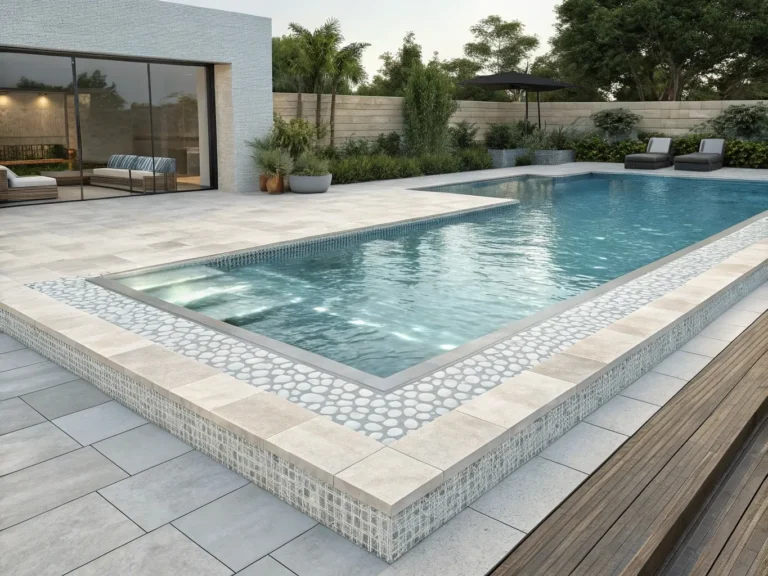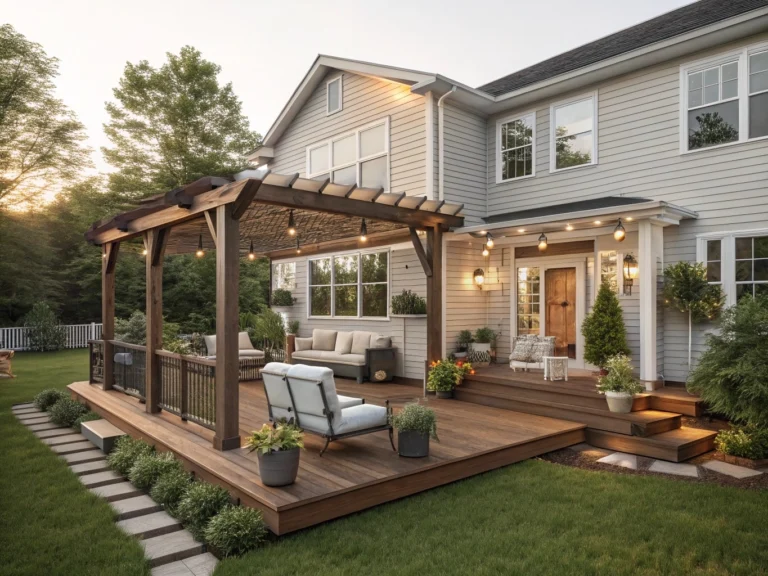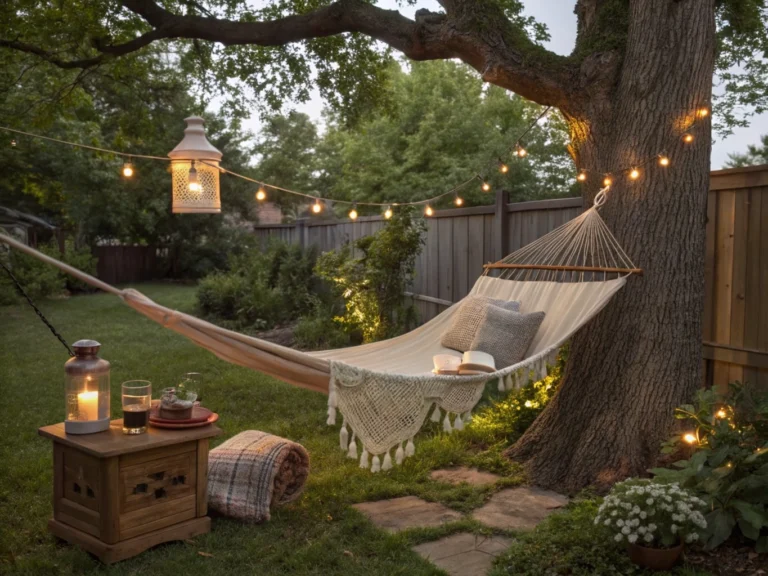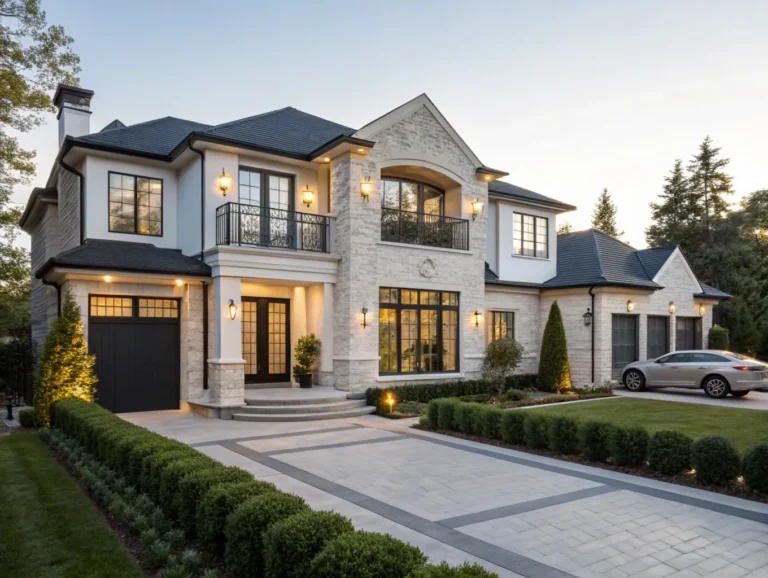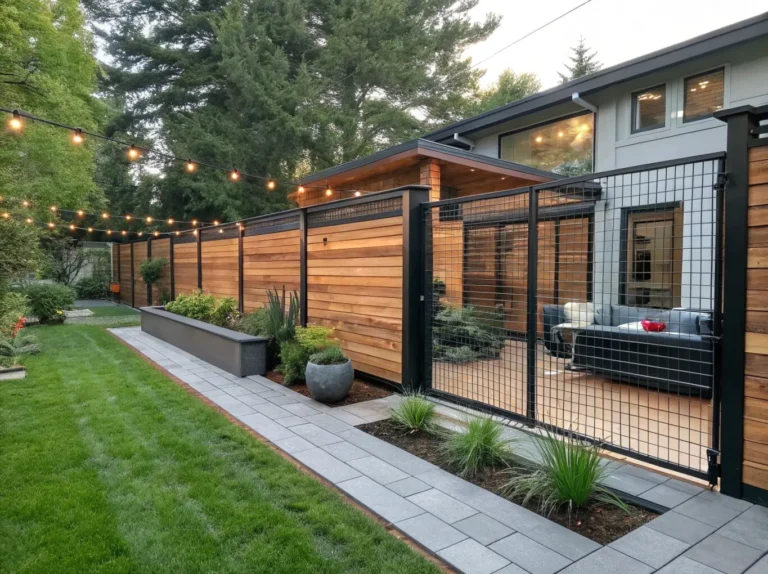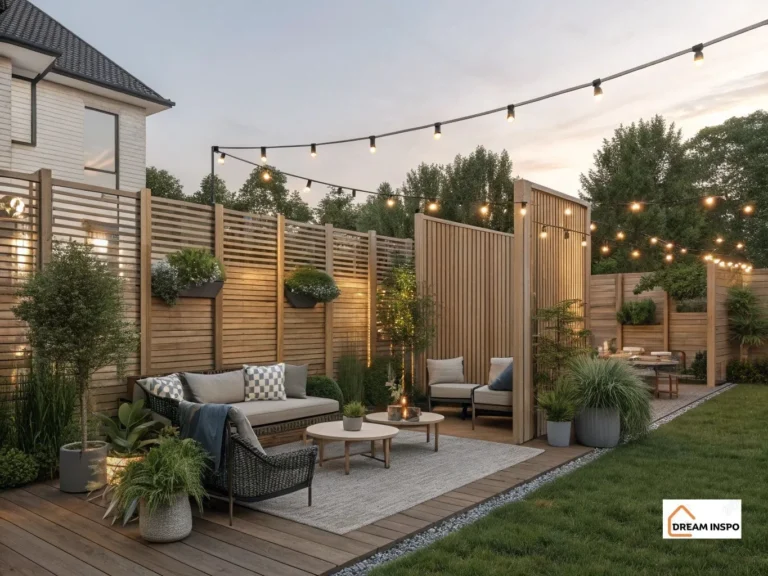15 Underground Homes Hidden Ideas for Off-Grid Living
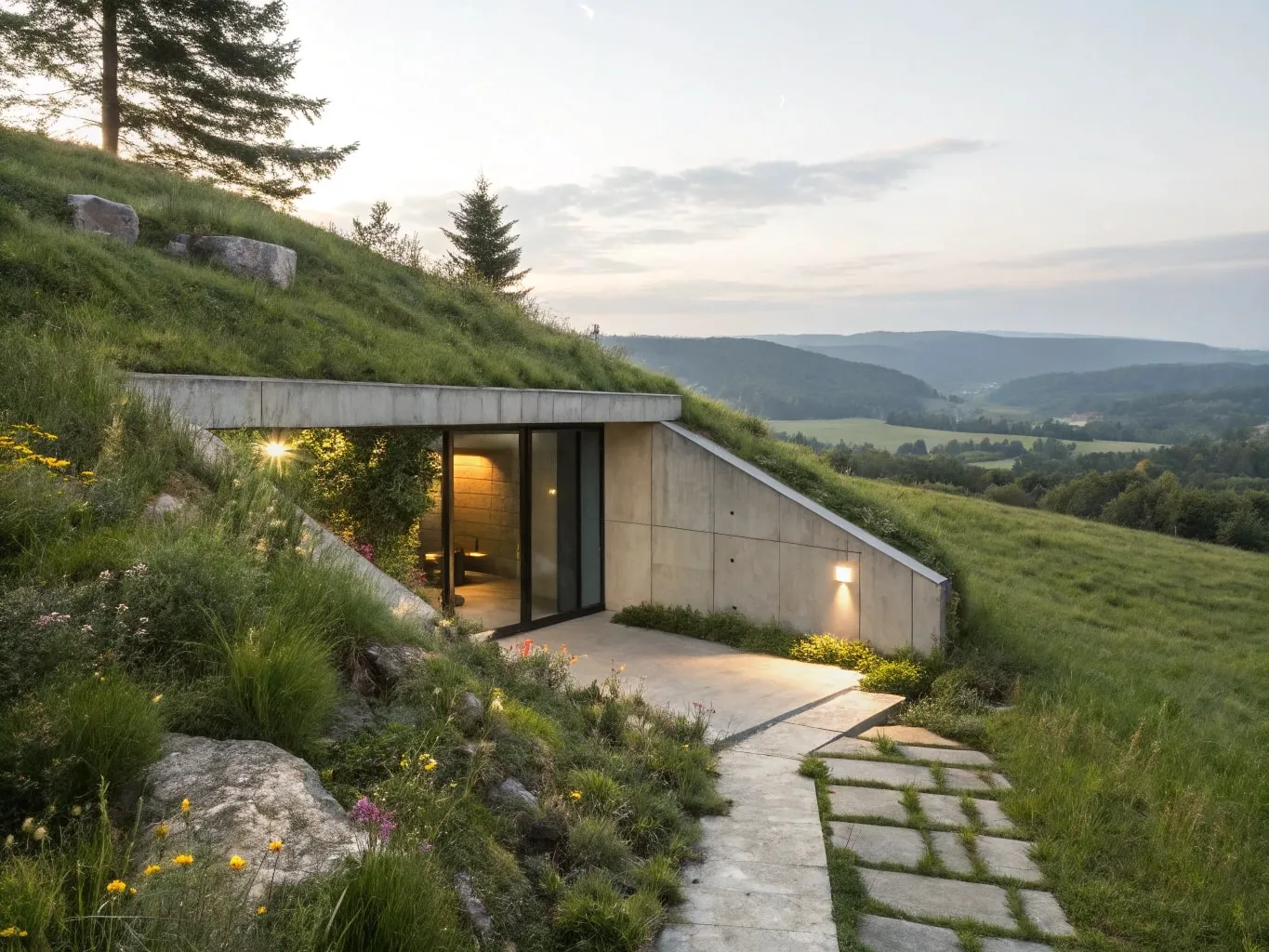
Underground Homes Hidden Ideas are capturing the imagination of modern homeowners seeking privacy, sustainability, and a touch of mystery. These below-the-surface dwellings aren’t just survivalist fantasies anymore they offer smart insulation, reduced energy use, and seamless integration with nature. Whether nestled into a hillside or entirely sunken beneath a meadow, underground homes are redefining what it means to live off the grid in style.
From charming hobbit-style cottages to sleek underground villas packed with tech, these hidden dwellings offer a unique blend of privacy, innovation, and eco-conscious design. If you’re drawn to off-grid living, love green architecture, or just want a home that stands out by blending in these best underground homes hidden ideas might be exactly what you’re looking for.
Hillside Hobbit Haven
This design is inspired by the iconic dwellings from The Lord of the Rings, nestled into natural hillsides with circular doors and windows. The home’s structure is embedded into a slope, with a turf covered roof for insulation and camouflage.

Inside, you’ll find warm wooden interiors, rounded archways, and earthy tones that echo the surroundings. Natural stone and timber are used throughout, emphasizing a connection to nature.
This is a favorite among fans of fantasy design and off-grid enthusiasts, offering a storybook charm with sustainable living.
Modern Earth Sheltered Bunker
Sleek and secure, this underground design features a minimalist concrete structure buried beneath the ground with only the front façade and entry exposed. Solar panels and skylights bring in natural light and power.

The layout includes open concept living areas, a modern kitchen, and reinforced walls for safety and stability. Interiors are contemporary, using concrete, glass, and steel finishes.
Perfect for those who value privacy, modern architecture, and disaster preparedness all wrapped into one discreet package.
Hidden Forest Pod
This design hides beneath dense woodland, with its living roof seamlessly blending into the forest floor. Camouflaged with moss, leaves, and native vegetation, the home disappears into nature.

Inside, it features a small living space, kitchenette, composting toilet, and sleeping nook all designed for minimal impact. Materials include reclaimed wood and natural clay.
Ideal for eco minimalists and forest lovers seeking a quiet, low impact hideaway in the trees.
Subterranean Courtyard Home
This architectural marvel is built entirely underground with a central open air courtyard bringing in light and ventilation. Rooms are arranged around this courtyard, creating a private and secure living space.

Thick earth walls insulate the home, reducing energy needs, while the central garden provides fresh herbs and a serene outdoor space. The design feels both secure and luxurious.
Ideal for arid regions and secluded plots, this layout makes underground living feel open and bright.
Luxury Cave Dwelling
Taking inspiration from ancient cave homes, this concept reimagines natural stone formations as luxury interiors. Carved into cliffs or excavated rock, the home retains raw textures while introducing modern comforts.

Vaulted stone ceilings, heated floors, and recessed lighting create an upscale, cave like experience. Windows or open shafts offer light without sacrificing privacy.
Popular in Mediterranean climates and mountain regions, this home merges primal beauty with contemporary living.
Underground Dome Home
This geodesic dome design is built below ground level with only a circular skylight visible from the surface. The dome shape distributes weight evenly, making it ideal for energy conservation and structural strength.

Inside, the layout is airy and geometric, featuring curved furniture and modular zones. Natural light pours in from the center dome, creating a sunlit oasis underground.
This type of home is both futuristic and highly sustainable, often used in experimental eco villages.
Cliffside Retreat Hidden Below
Built into the base of a cliff, this hidden home uses the natural rock face as part of its foundation and protection. A panoramic window opens to dramatic views while the rest of the structure stays concealed.

Living spaces are tiered into the rock, creating multiple levels with stone staircases and glass railings. Energy efficient features and water collection systems are built in.
This layout is ideal for dramatic landscapes where you want both privacy and a view.
Earth Integrated Green Roof Home
This home uses passive solar principles and a green roof to fully merge into the landscape. South facing glass walls are exposed for light and warmth, while the rest of the home is buried into a slope.

The roof supports native grasses, wildflowers, and even small trees, creating biodiversity while improving insulation.
A top choice for those looking for energy efficient, eco integrated homes in grassy or prairie areas.
Hidden Urban Underground Loft
In dense cities, underground homes can also exist; this layout places a sleek, modern loft beneath an existing urban structure or garden.

The sunken space uses light wells, mirrors, and glass blocks to distribute light throughout. Interiors are ultra modern, often with monochrome palettes and smart home features.
A smart solution for tight urban lots or city dwellers seeking total privacy and sound insulation.
Hidden Desert Dwelling
This sunken design lies almost invisible within desert terrain. Using sand colored concrete and a flat vegetated roof, it disappears into the landscape.

Wide eaves and deep courtyards manage the desert heat, while interior spaces remain cool and shaded. A rooftop terrace offers panoramic desert views.
An excellent choice for sustainability and aesthetics in arid climates.
Rock Embedded Survival Shelter
This heavy duty shelter is built entirely inside a rock formation or boulder covered hill. With steel reinforced walls and water filtration systems, it’s a true off-grid survival home.

The compact interior includes a kitchen, storage, sleeping quarters, and solar powered ventilation. Camouflage doors and rock facades make it virtually undetectable.
Ideal for preppers, campers, or anyone desiring maximum security with minimal visibility.
Subterranean Spiral House
This creative design spirals downward from ground level, creating a tunnel-like experience that opens into a wide circular main room.

Each level along the spiral features a different function living, sleeping, working, and relaxing offering privacy while staying connected. Light enters through a central shaft.
Architecturally striking and energy efficient, this home is a conversation piece.
Underground Glass Garden House
This partially sunken home uses glass walls and ceilings to create a greenhouse effect inside the earth. Surrounded by soil on three sides, it stays thermally efficient while allowing constant views of sky and garden.

The living room flows into a sunroom filled with plants, blending home and greenhouse in a peaceful oasis.
This layout is ideal for gardeners and plant lovers who want year round greenery with sustainability.
Off-Grid Earthbag Home
Constructed using earthbags filled with native soil, this underground structure is incredibly sustainable and durable. Rounded walls and domed ceilings create natural flow and protection.

Interior features include passive heating and cooling, composting toilets, and solar lighting. These homes are often DIY-built and low cost.
Perfect for off-grid homesteaders or eco conscious adventurers.
Underground Luxury Villa
This premium design hides a sprawling multi room villa entirely beneath a manicured lawn or private property. It features skylights, underground garages, wellness spas, and expansive entertainment areas.

Despite being underground, the home feels open and lavish thanks to wide corridors, high end materials, and tech integrations like light wells and smart climate systems.
It’s a dream for homeowners wanting luxury, privacy, and innovation rolled into one.
Conclusion
Hidden underground homes are more than just novelty; they’re smart, sustainable, and surprisingly versatile. Whether you’re drawn to the earth integrated elegance of a green roof home, the rugged appeal of a rock bunker, or the fantasy magic of a hobbit house, there’s an underground floor plan out there for you. These 15 innovative ideas prove that going underground doesn’t mean giving up beauty or function.
As the world embraces off-grid and eco conscious living, underground homes are becoming a bold statement of modern resilience and creativity. Pin your favorites, plan your future build, or just get inspired by what’s possible beneath the surface.
FAQs
1. Are underground homes safe to live in?
Yes, underground homes are often safer than traditional houses. They offer strong protection against extreme weather, natural disasters like tornadoes, and even fire. When properly designed and ventilated, they’re just as comfortable and secure as any above-ground home.
2. How do underground homes stay ventilated and get natural light?
Modern underground homes use smart ventilation systems, skylights, solar tubes, and earth-sheltered window designs to bring in natural light and fresh air. Many are partially exposed on one side or built into hillsides to allow for large windows and outdoor views.
3. Are underground homes expensive to build?
They can be more costly upfront due to excavation and waterproofing, but the long-term energy savings often offset those costs. Their insulation from the earth helps reduce heating and cooling bills, making them efficient and sustainable in the long run.
4. Do underground homes feel dark or cramped inside?
Not at all! With thoughtful design, these homes can feel open, bright, and spacious. Architects often include open layouts, natural materials, and lighting solutions that make the interiors feel airy and welcoming.
5. Can you build an underground home in any location?
Not everywhere. Soil type, water table level, climate, and local building codes all affect whether an underground home is viable. It’s essential to consult with an architect or builder experienced in underground or earth-sheltered construction before planning your build.

