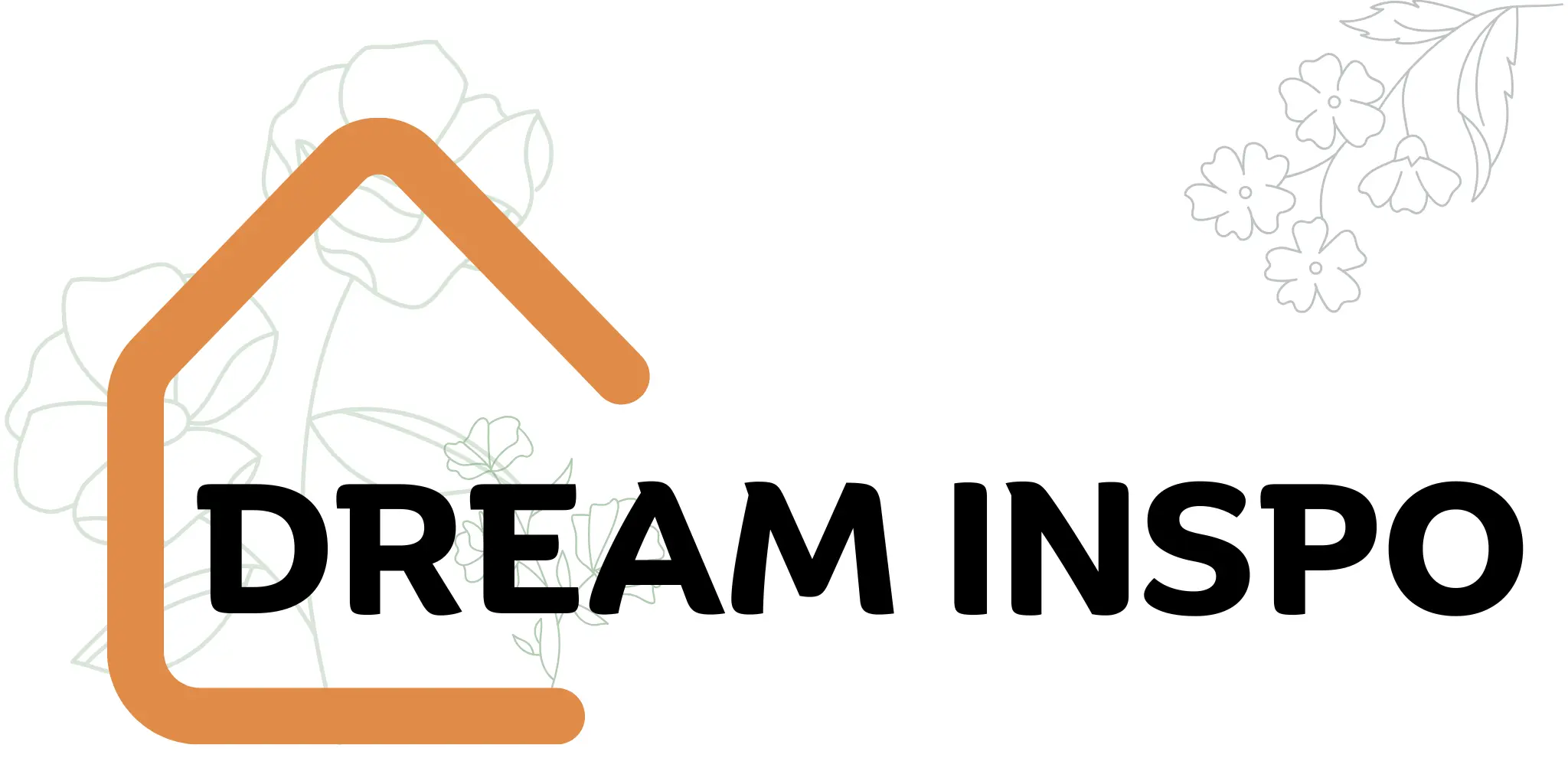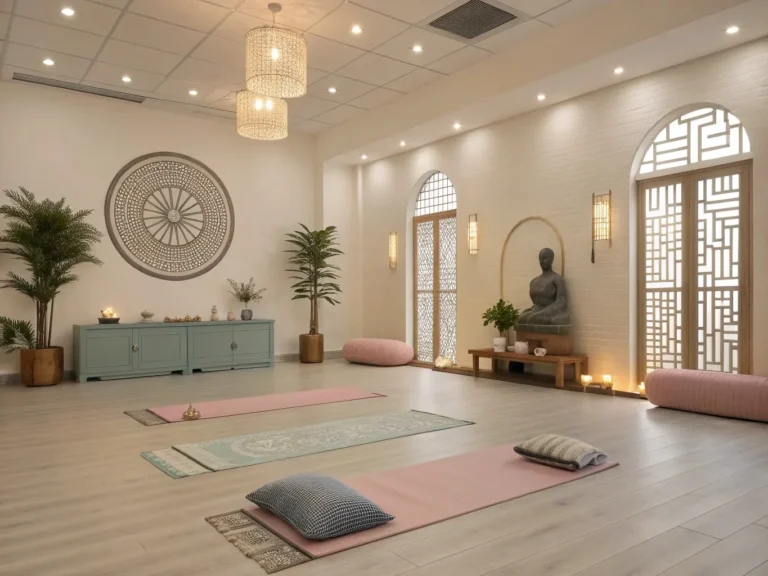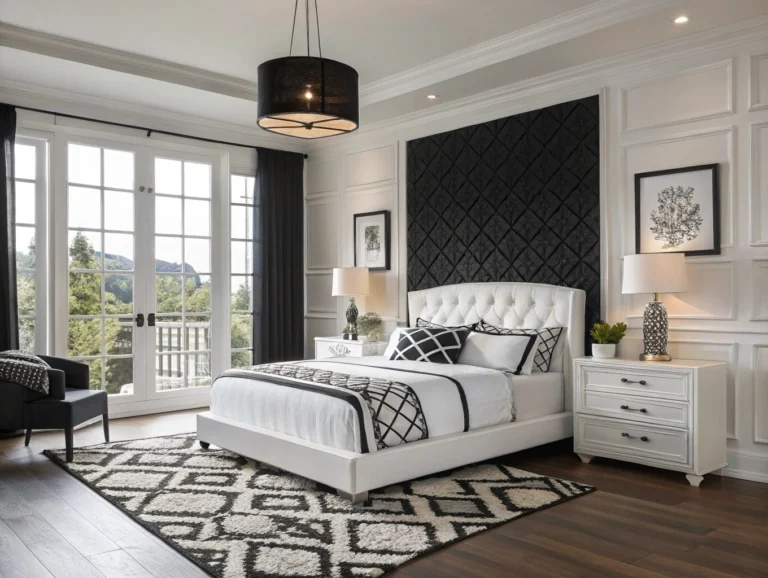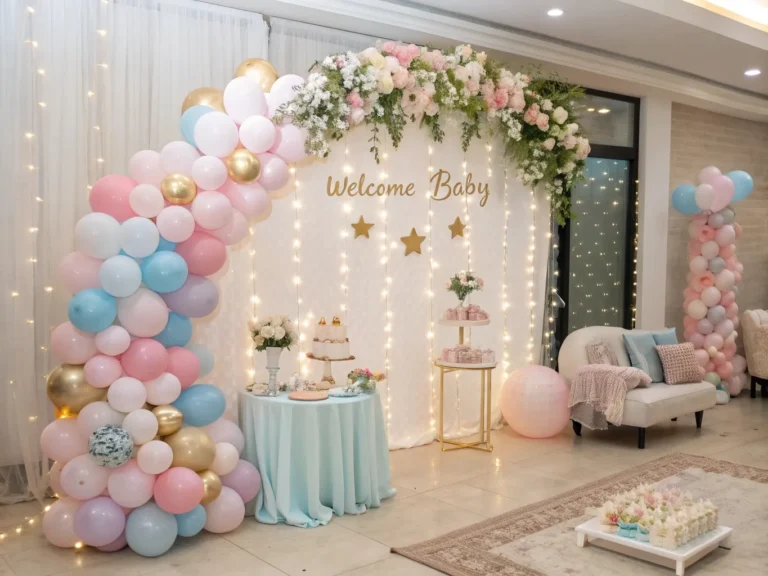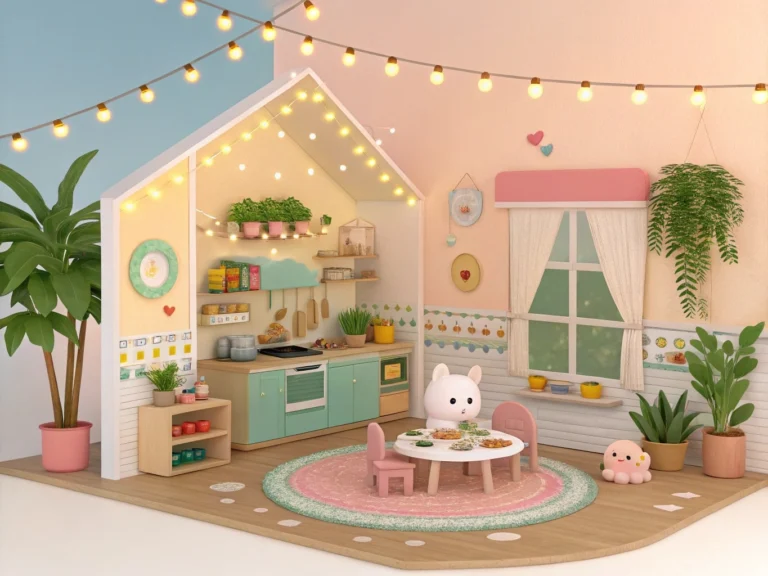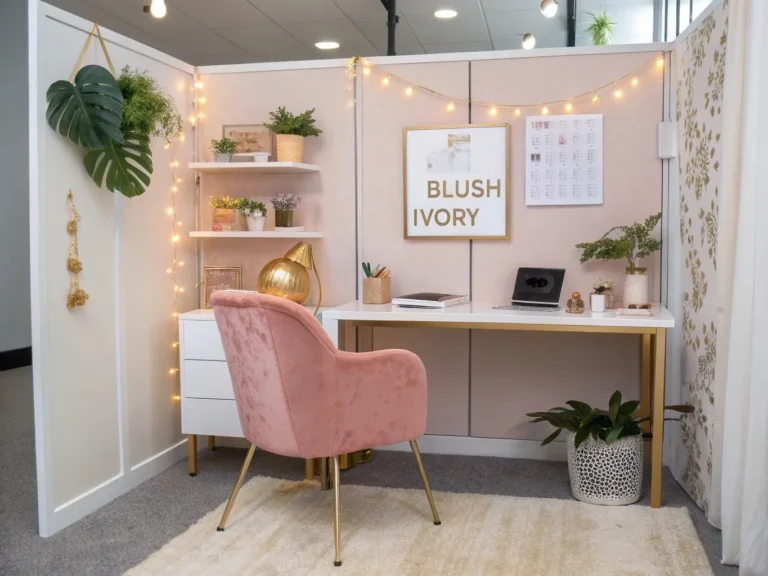15 Inspiring Kitchen Living Room Open Concept for Seamless and Stylish Spaces
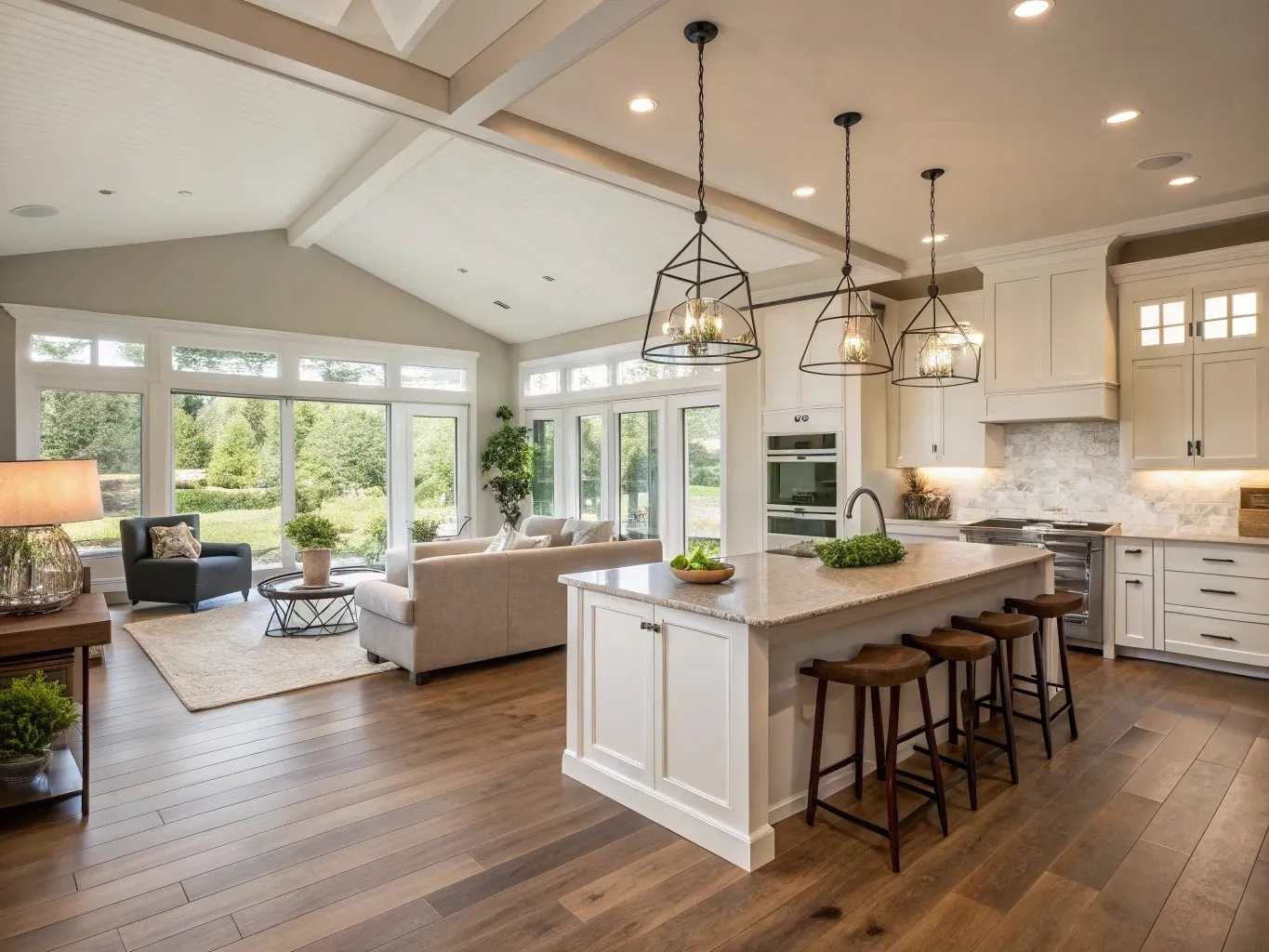
The kitchen living room open concept has become one of the most sought after design layouts in modern homes. It breaks down the walls literally and stylistically between cooking and living spaces, creating an environment that feels open, airy, and more connected. Whether you’re working with a small apartment or a spacious house, this design promotes togetherness, improves traffic flow, and enhances the aesthetic appeal of your home.
This layout also allows for better lighting, a unified theme, and improved functionality. You can entertain guests, watch the kids, or enjoy your favorite show while cooking dinner all without missing a beat. It’s perfect for today’s busy lifestyle where multitasking is essential.
15 kitchen living room open concept ideas to help you craft a stunning, functional space that blends seamlessly. From cozy minimalist styles to bold and modern mixes, there’s something here for every taste and budget.
Minimalist Harmony with Neutral Tones
A minimalist kitchen living room open concept design can feel like a breath of fresh air. Opt for neutral color palettes like soft whites, gentle greys, and warm beiges to create a serene and cohesive flow. Use sleek, handleless cabinets and low profile furniture to enhance the clean lines and openness.

To keep the space visually connected, select matching materials like matte white finishes for both kitchen cabinets and TV consoles. Add texture through wool rugs or woven baskets for warmth without clutter.
This look is ideal for small to medium sized homes that want to feel spacious and clutter-free while still maintaining style and comfort.
Industrial Chic with Raw Elements
Infuse a bold character into your kitchen living room open concept using industrial design elements. Exposed brick walls, concrete countertops, and dark metal fixtures can create a dramatic yet inviting space.

Use open shelving made of reclaimed wood in the kitchen and echo those tones in the coffee table or media unit. Combine these rough textures with soft textiles like leather sofas and plush cushions to balance the aesthetic.
Add statement pendant lights and dark cabinetry to reinforce the industrial charm without overwhelming the space.
Boho Modern Fusion with Earthy Layers
Bring a touch of whimsy and natural warmth to your kitchen living room open concept with a boho modern blend. Think open shelving, rattan lighting, earth tone textiles, and potted plants in every corner.

Choose a clean white base for the kitchen while layering the living room with patterned rugs, wooden accents, and woven furniture. A mix of textures linen, jute, and wood will create a cozy, lived-in feel that encourages relaxation.
This style celebrates imperfection and creativity, making it perfect for families or creative souls who want a relaxed yet stylish home.
Coastal Cool with Light and Breeze
For those who love a light and breezy vibe, the coastal kitchen living room open concept delivers timeless charm. Use soft blues, crisp whites, and sandy beige to reflect the colors of the ocean and beach.

Install white shaker cabinets, light wood floors, and linen upholstered furniture. Coastal accents like rope decor, seashell centerpieces, and blue-striped cushions can add a subtle nautical flair without going overboard.
Maximize natural light with sheer curtains and large windows to enhance the airy coastal atmosphere.
Farmhouse Warmth with Rustic Touches
The farmhouse style kitchen living room open concept is all about warmth, charm, and functionality. Use rustic wood beams, shaker cabinets, and antique accents to create that cozy, lived in feeling.

Incorporate a farmhouse sink, vintage lighting, and reclaimed wood open shelves. Add cozy touches to the living area with plaid cushions, a brick fireplace, and a chunky knit throw. Keeping the palette soft creams, greys, and natural wood helps unite both zones.
This is a perfect style if you’re looking to combine tradition with modern convenience in a seamless way.
Transitional Style with Balanced Elegance
The transitional kitchen living room open concept is ideal for those who want a balance between traditional charm and modern simplicity. It features classic elements like crown molding and shaker cabinets, paired with contemporary lighting and neutral color palettes.

Start with timeless kitchen finishes white or soft grey cabinetry, marble countertops, and stainless steel appliances. In the living room, opt for comfortable yet structured furniture, soft textures, and minimal ornamentation. A unified color scheme across both spaces helps maintain visual harmony.
Transitional design emphasizes symmetry, so use matching light fixtures or twin armchairs to bring order and elegance. Wood floors in a medium tone can anchor the space and add warmth.
This style is perfect if you’re renovating an older home or blending vintage pieces with new purchases. It’s versatile, enduring, and universally appealing.
Small Space, Big Impact
Even in tight quarters, a kitchen living room open concept can maximize your home’s footprint. In apartments or tiny homes, removing walls and creating multi-use zones can dramatically improve flow and function.

Use compact appliances, floating shelves, and foldable furniture to save space. Consider a kitchen island that doubles as a dining table or workspace. Mirrors and light colors can make both areas feel larger and brighter.
The trick is to define the zones subtly with rugs, lighting changes, or furniture placement while keeping the visual connection intact. Avoid bulky decor and focus on functionality and fluidity.
With clever design and the right scale, even the smallest open concept layout can feel cozy, modern, and efficient.
Modern Luxury with High-End Finishes
For those who love sophistication, a modern luxury kitchen living room open concept can be a showstopper. Think high gloss cabinetry, quartz or marble counters, and designer lighting fixtures.

Use a monochrome palette or contrast dark wood cabinetry with soft greys and whites in the living space. Sleek appliances, oversized islands with waterfall edges, and large format tiles will elevate the look. In the living area, a velvet sofa or metallic accents can add a plush vibe.
This look is about clean lines, rich textures, and strategic lighting think under cabinet lights, chandeliers, and recessed ceiling lights for a layered glow.
Ideal for upscale homes or those looking to impress, this design screams elegance and modern opulence.
Earthy and Organic Zen
A calming, earth inspired kitchen living room open concept can transform your home into a peaceful sanctuary. Use raw wood textures, soft whites, muted greens, and organic shapes to craft a zen-like environment.

Kitchen elements like butcher block countertops and terracotta tile backsplashes add warmth and grounding. In the living room, bring in stone coffee tables, linen slipcovers, and potted plants to reflect nature.
Skip flashy fixtures and choose warm ambient lighting or lantern style pendants. Use low seating and natural materials to promote a sense of comfort and relaxation.
Perfect for wellness lovers, yogis, or anyone who wants a slower, nature connected lifestyle.
Eclectic Mix of Colors and Cultures
If you’re adventurous with design, an eclectic kitchen living room open concept lets you blend global influences, bold colors, and vintage charm. The key is controlled chaos mix, but with intention.

Use colorful backsplashes, patterned rugs, mismatched furniture, and a mix of textures. Think Moroccan tiles in the kitchen paired with a velvet retro couch and tribal art in the living room. This style is about personality, storytelling, and layers.
Open shelving, gallery walls, and curated decor pieces keep it visually rich but grounded. Make sure there’s a unifying thread such as a dominant color or texture running through both zones.
This layout is perfect for creatives, collectors, or anyone who finds beauty in the mix.
Classic Black and White Contrast
A bold yet timeless choice for a kitchen living room open concept is the high contrast black and white palette. It’s crisp, elegant, and endlessly adaptable.

In the kitchen, go for black lower cabinets and white uppers or the reverse. Subway tiles, black faucets, and quartz counters enhance the monochrome feel. In the living room, a white sofa with black metal coffee tables or statement lighting completes the look.
Use art or decorative items in black frames to reinforce the color scheme. You can soften the contrast with wood tones or metallics like brass or chrome.
This look is sleek, editorial, and great for modern apartments or urban homes.
Cottagecore Comfort and Charm
The cottagecore kitchen living room open concept blends pastoral charm with cozy comfort. It’s soft, romantic, and filled with nostalgic touches.

Use open shelves with floral china, checkered or floral textiles, and vintage style cabinetry in soft pastels or creamy white. A farmhouse sink, floral curtains, and wooden beams can bring a storybook vibe.
In the living area, look for tufted furniture, floral patterns, and antique accents. Add handmade items like crochet throws or embroidered pillows for that cozy, personal feel.
This style suits country homes or anyone craving simplicity and comfort in their living space.
Retro-Inspired Mid-Century Vibe
Inject fun and function into your kitchen living room open concept with a retro, mid-century modern theme. Think walnut cabinetry, geometric patterns, and pops of mustard, teal, or burnt orange.

Use flat front cabinets, round dining tables, and tapered leg furniture. Add bold wall art or a funky backsplash to reinforce the vintage vibe. Pair retro accents with modern finishes for balance.
Make the space feel cohesive with matching wood tones and strategic color repetition in both zones. Spherical light fixtures or atomic era chandeliers complete the look.
Ideal for vintage lovers who still want a sleek, modern feel.
Scandinavian Simplicity and Light
The Scandinavian kitchen living room open concept focuses on simplicity, light, and functionality. White walls, pale wood floors, and minimal decor dominate this serene style.

Flat-panel cabinetry, open shelving, and neutral toned textiles define the kitchen. In the living room, use a light toned sofa, a wool rug, and simple wooden tables. The color scheme sticks to soft greys, whites, and touches of black.
Natural light is key to maximize windows and use light-filtering curtains. The result is a calm, airy space that feels both cozy and modern.
Perfect for small homes or anyone who loves a minimal but cozy aesthetic.
Urban Contemporary with Bold Accents
In city apartments and lofts, the urban contemporary kitchen living room open concept is all about bold style and creative use of space. Combine glass, metal, and high contrast colors for an urban edge.
Use glossy black cabinets or navy blue against white countertops. Introduce statement furniture in bold colors like orange chairs or a red couch. Large windows with steel frames or industrial lighting help define the city vibe.

Layer textures like brick, velvet, and polished concrete for depth. Keep art modern and large-scale to make a statement.
This style is great for modern apartments or anyone wanting to make a strong visual impact.
Conclusion
The kitchen living room open concept isn’t just a trend, it’s a smart and beautiful way to design your home for connection, flow, and style. Whether you lean toward minimalism, rustic charm, coastal calm, or modern edge, there’s a layout that reflects your personality and lifestyle.
These 15 ideas are just the starting point. The key is to maintain a balance between function and beauty let each element speak to your daily needs while adding to the overall aesthetic. From cabinetry and furniture to color palettes and lighting, every detail matters in an open concept design.
No matter the size of your home, opening up your kitchen and living area can make your space feel larger, lighter, and infinitely more inviting. Let these inspirations guide your renovation or refresh your dream layout is just a few creative choices away.
